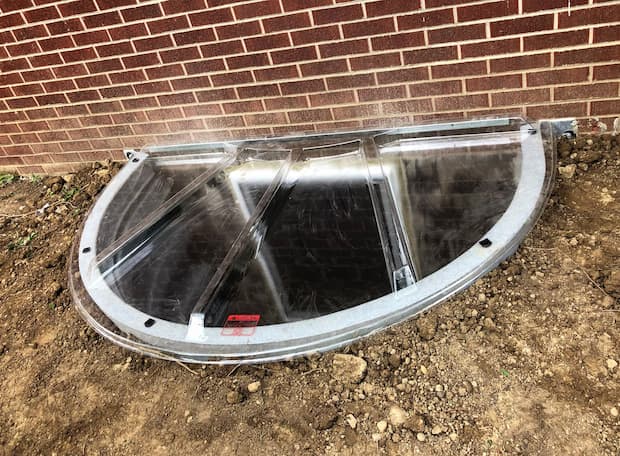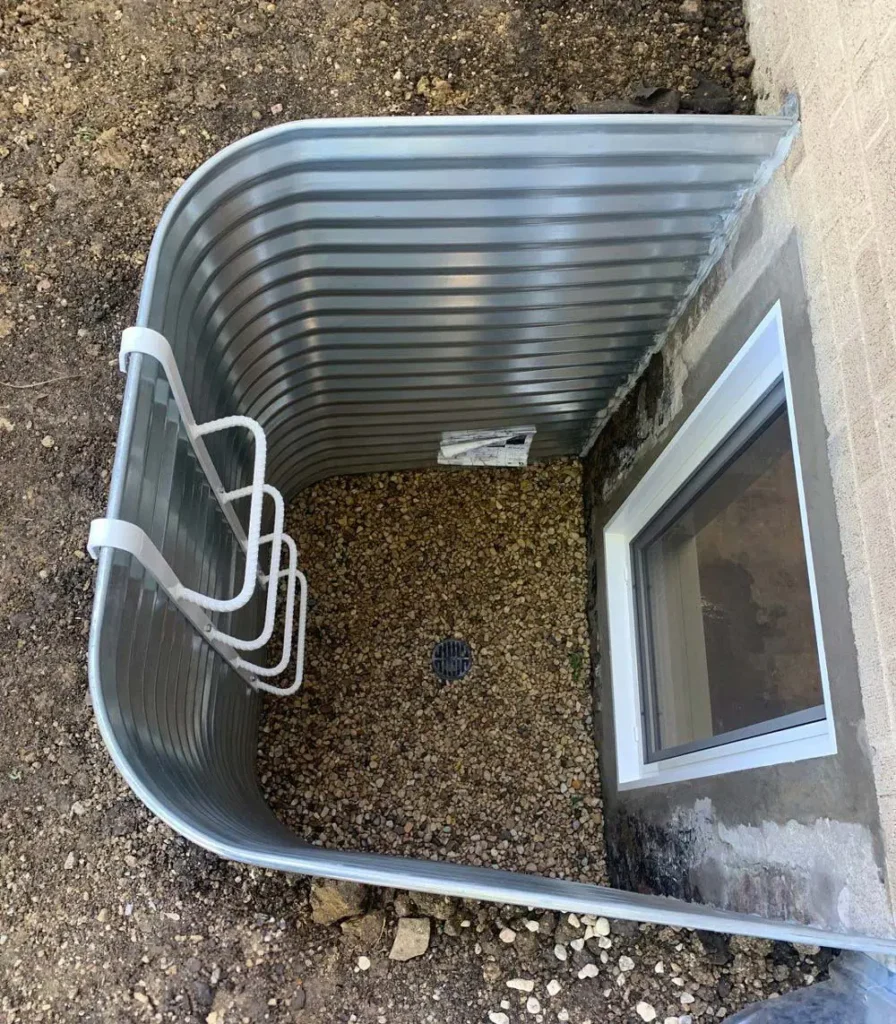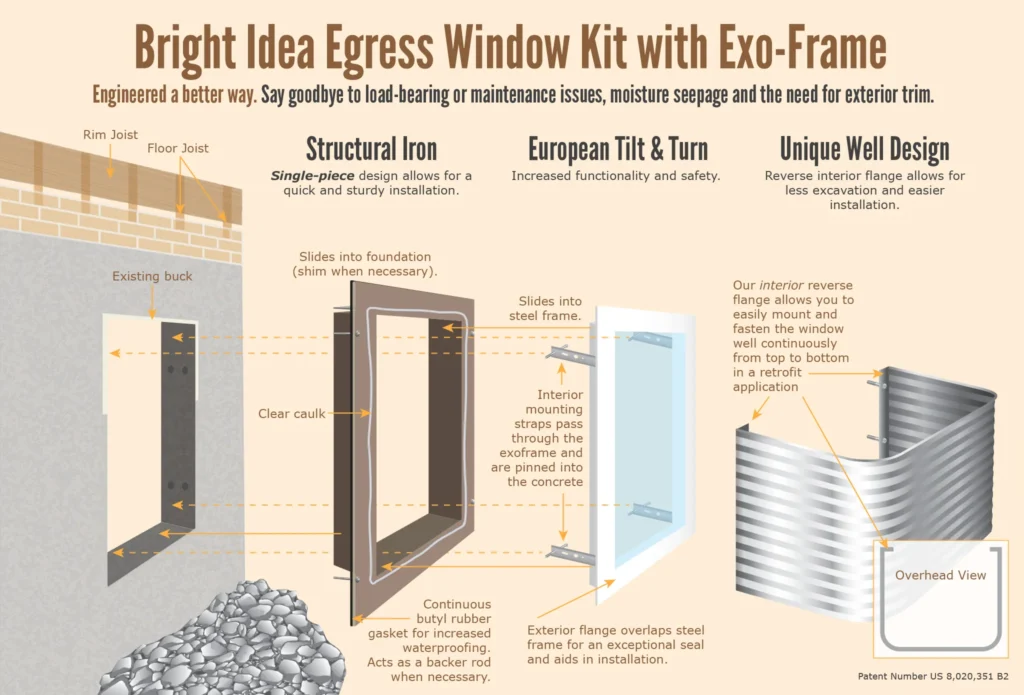When addressing basement safety, selecting the appropriate egress window is imperative. Egress windows not only provide essential ventilation and natural light but also serve as a vital emergency exit in case of fire or other crises. Understanding the correct basement egress window dimensions is crucial for compliance with local building codes and ensuring a safe escape route.
Understanding Basement Egress Window Dimensions
Basement egress windows must adhere to specific size and functionality criteria mandated by building codes in most regions. These windows must be adequately sized to facilitate a swift escape and allow emergency personnel access. The minimum egress window size generally includes required width and height dimensions, which can vary based on local regulations.

Building Code Requirements for Egress Windows
Building codes stipulate precise requirements for egress windows, including dimensions and operational standards. Typically, an egress window must:
- Provide a minimum net clear opening of 5.7 square feet.
- Have a minimum height of 24 inches and a minimum width of 20 inches.
- Maintain a maximum sill height of 44 inches from the floor.
These specifications ensure the window is sufficiently large for emergency egress and is accessible from within.

Minimum Egress Window Size
The minimum egress window size is defined by the clear opening area, which must be unobstructed when the window is fully open. This criterion is essential for ensuring a person can escape through the window during an emergency.
Egress Window Height and Width
The height and width of egress windows must meet local building codes to provide ample space for safe exit. Generally, a window with a height of 24 inches and a width of 20 inches satisfies most code requirements, provided the total clear opening area is at least 5.7 square feet.
Window Well Size Chart and Requirements
For basement egress windows situated below ground level, a window well is required. The window well size chart offers guidance on the necessary dimensions for safe egress. Standard guidelines suggest:
- The window well should extend at least 36 inches from the window.
- The width of the well must be equal to or greater than the window’s width.
- A ladder or steps must be included if the well depth exceeds 44 inches.
Egress Window Opening Requirements
Egress window opening requirements include specifications for how the window should operate. The window must open fully and easily to provide the required clear space for escape. Popular choices for egress windows include hinged windows, casement windows, and sliders, all known for meeting these operational standards.
Residential Egress Window Standards
Residential egress window standards ensure that every bedroom and habitable space in a basement has a safe and accessible exit. These standards may vary slightly by region but generally adhere to the basic dimensional and operational requirements outlined above.
Emergency Exit Window Sizes
Emergency exit window sizes are crucial for ensuring that all occupants have a means of escape during an emergency. The window must be large enough to permit an individual to exit and meet all clearance and operational requirements.
Egress Window Measurements and Installation
Precise egress window measurements are vital for code compliance. It is advisable to engage a professional to measure and install the windows, ensuring that all dimensions, including those of the window well, align with necessary requirements.
Code-Compliant Egress Windows
Installing code-compliant egress windows is essential not only for legal adherence but also for ensuring the safety of your home’s occupants. Always confirm that your windows and installation practices meet local building codes.
Standard Egress Window Sizes and Legal Dimensions
Standard egress window sizes typically conform to the legal dimensions established by building codes. Ensuring your window meets these dimensions is crucial for safety and legal compliance.
Egress Window Clearance and Escape Routes
Egress window clearance involves the unobstructed space needed for a window to open fully, facilitating a safe escape. This includes ensuring that the escape route is clear and free from obstructions.
Basement Window Well Dimensions
Finally, understanding basement window well dimensions is vital for below-ground egress windows. The well must be sufficiently large to allow the window to open fully and provide a clear path to the outside.

Comparison Table
| Feature | Vinyl Windows | Aluminum Windows |
|---|---|---|
| Durability | Good | Excellent |
| Maintenance | Low | Moderate |
| Energy Efficiency | Excellent | Good (with thermal breaks) |
| Cost | Moderate | Higher |
| Aesthetic | Traditional to modern | Sleek and contemporary |
Conclusion
Accurately installing basement egress window dimensions is crucial for home safety. By adhering to building code requirements for egress windows and ensuring all dimensions, including the window well size chart and egress window opening requirements, are met, you ensure a safe and compliant escape route in emergencies. Consulting with a professional can help guarantee that your egress windows are correctly installed and meet all necessary standards.




